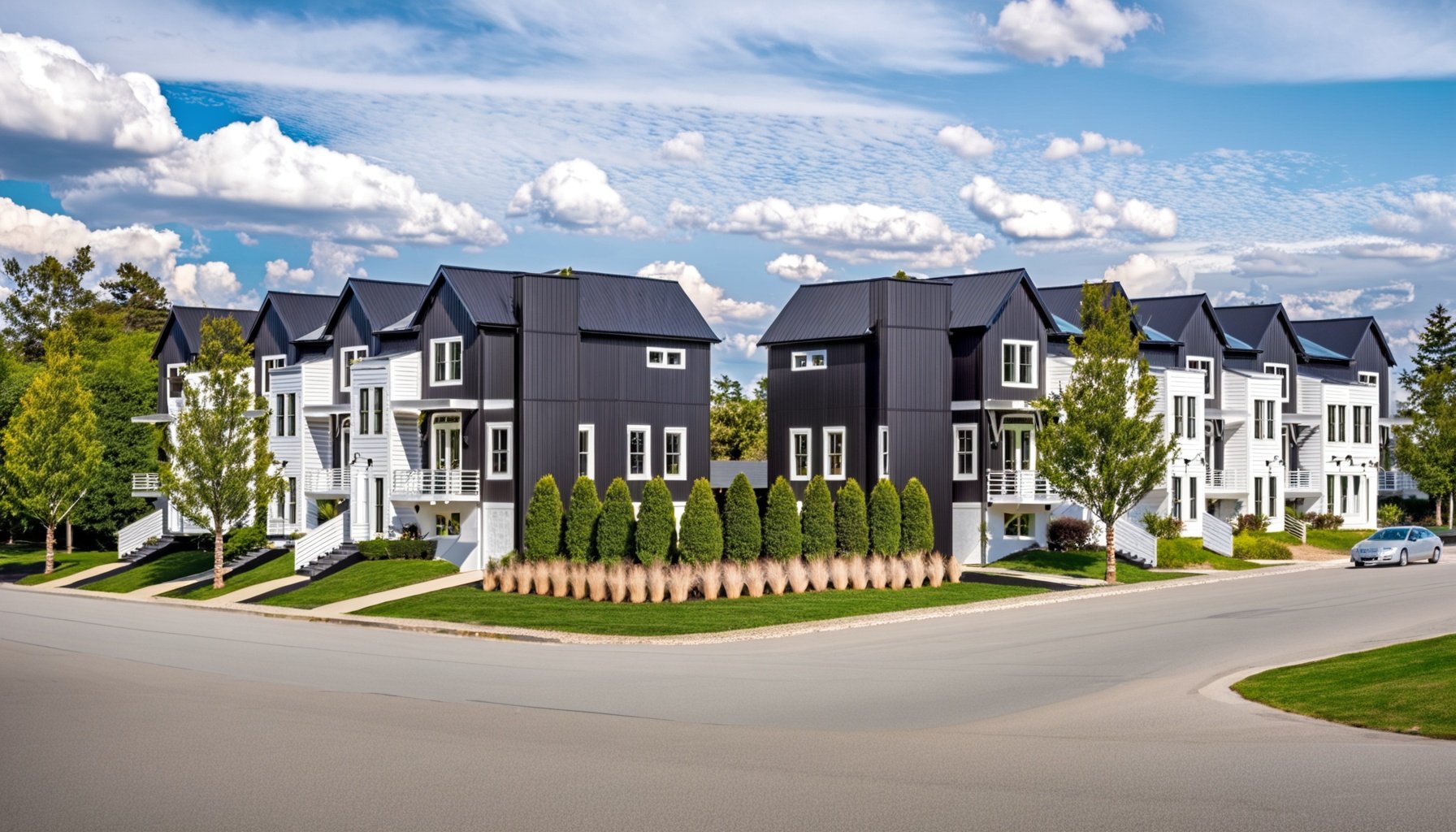
Exterior
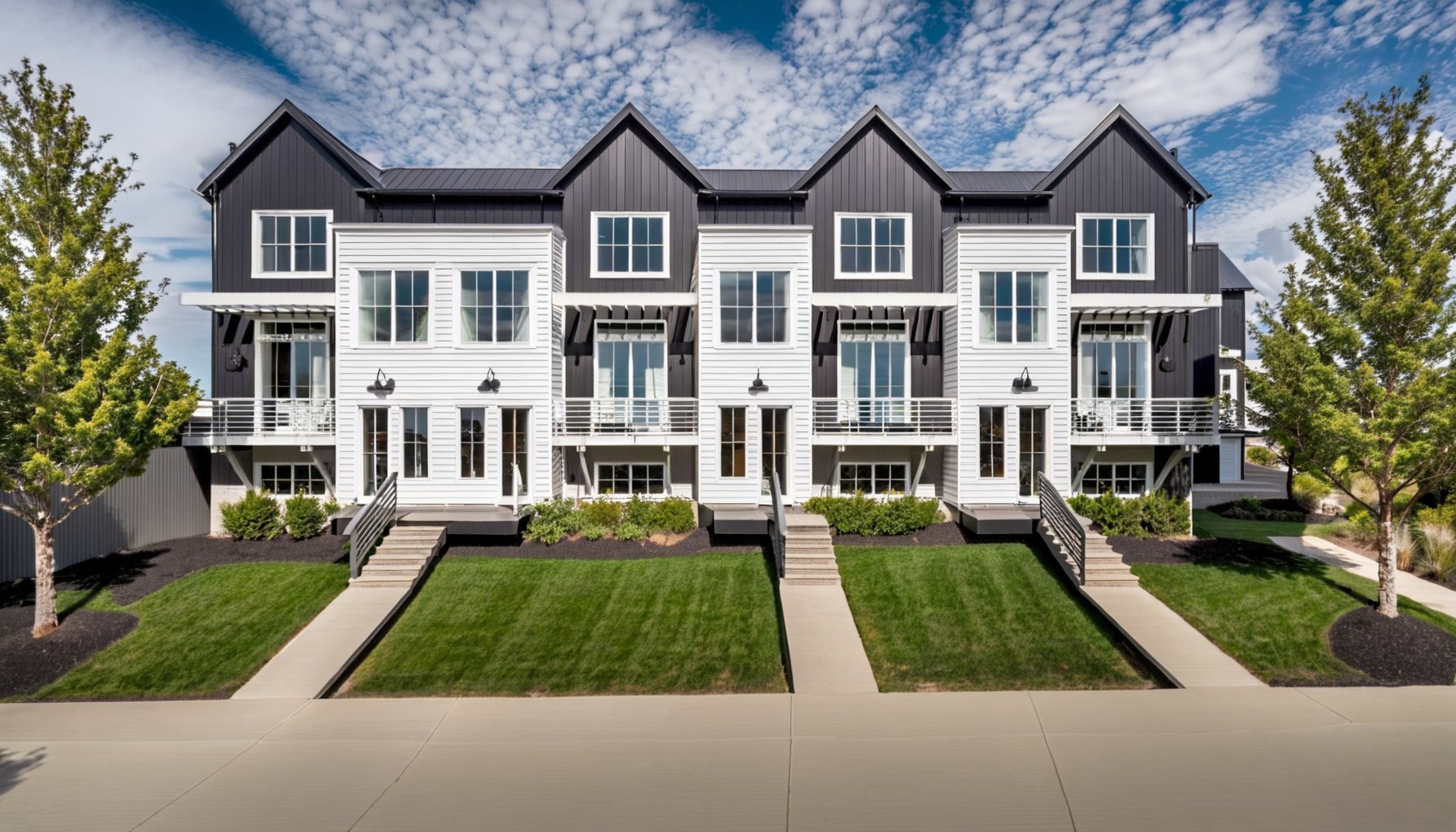
Exterior- 4 Unit Building
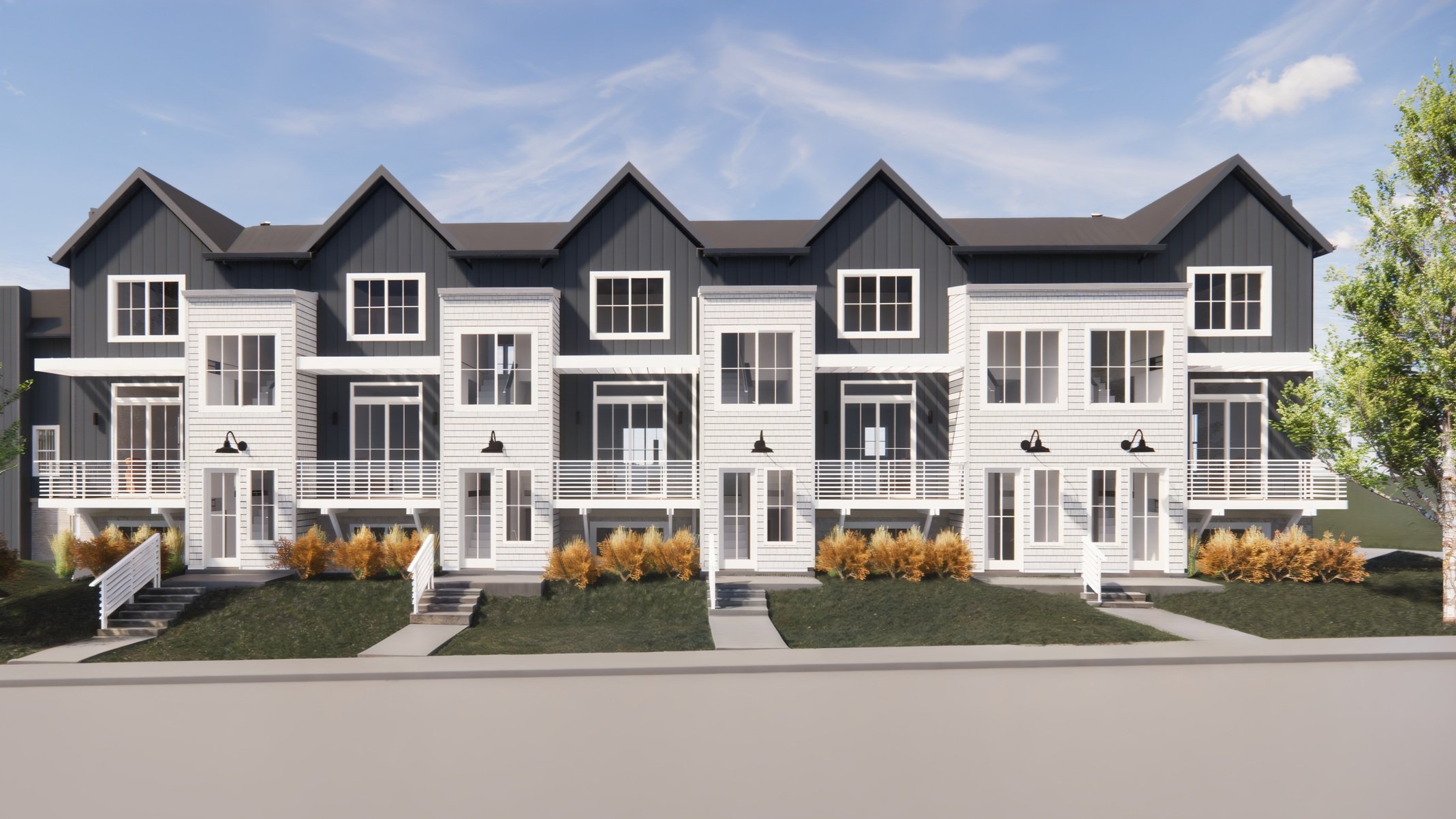
Exterior- 5 Unit Building
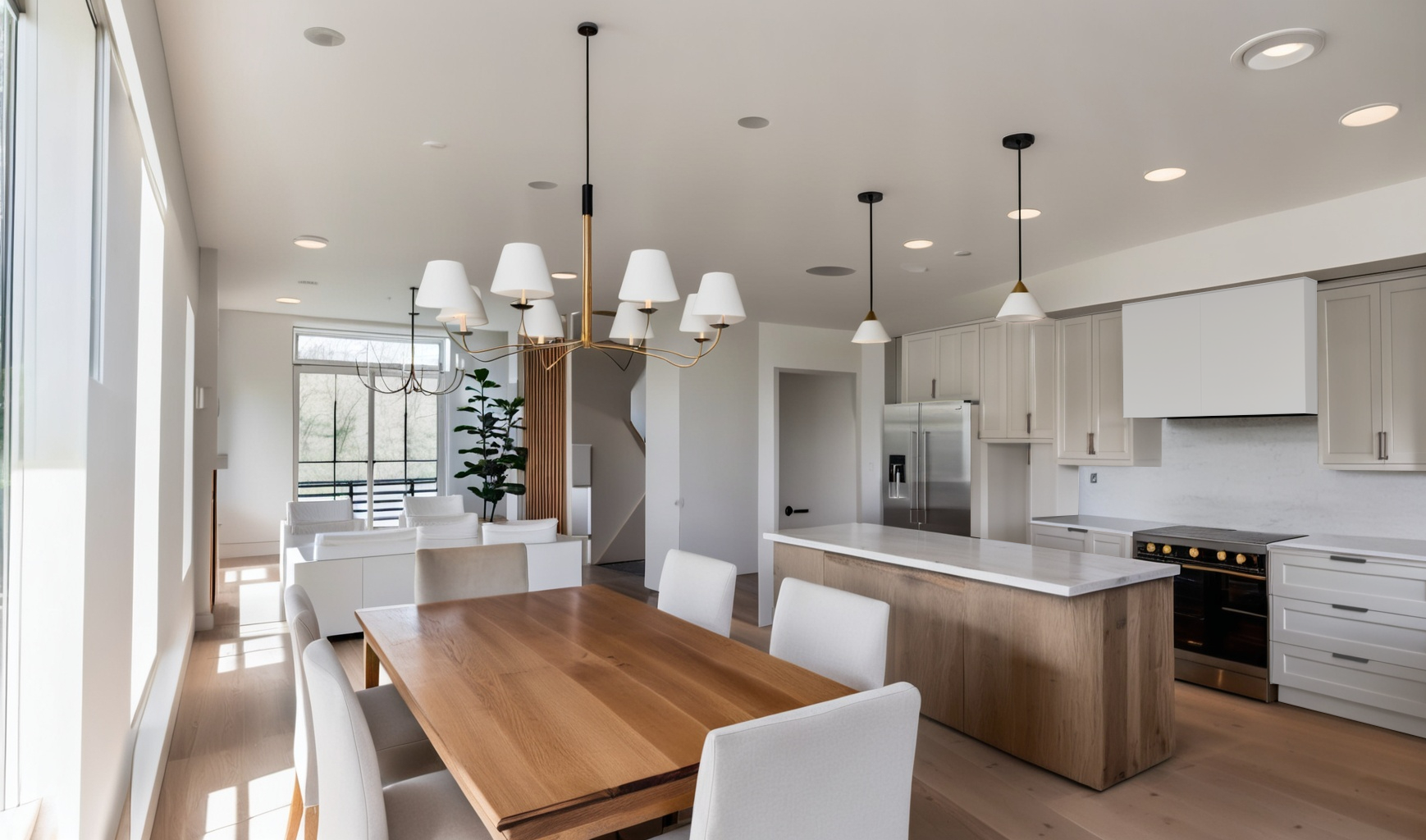
Second Floor Living
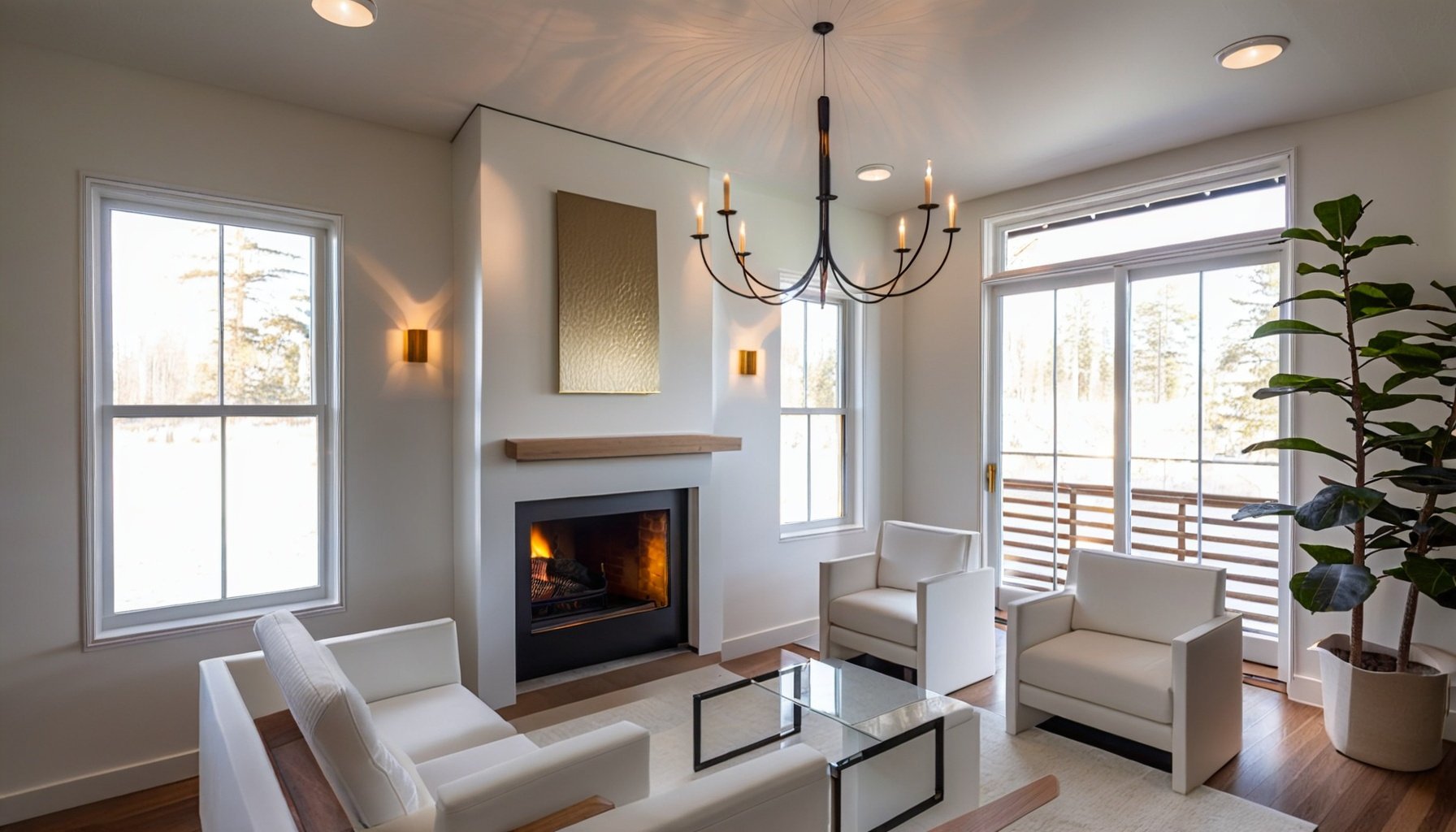
Living Room- End Units with Gas Fireplace
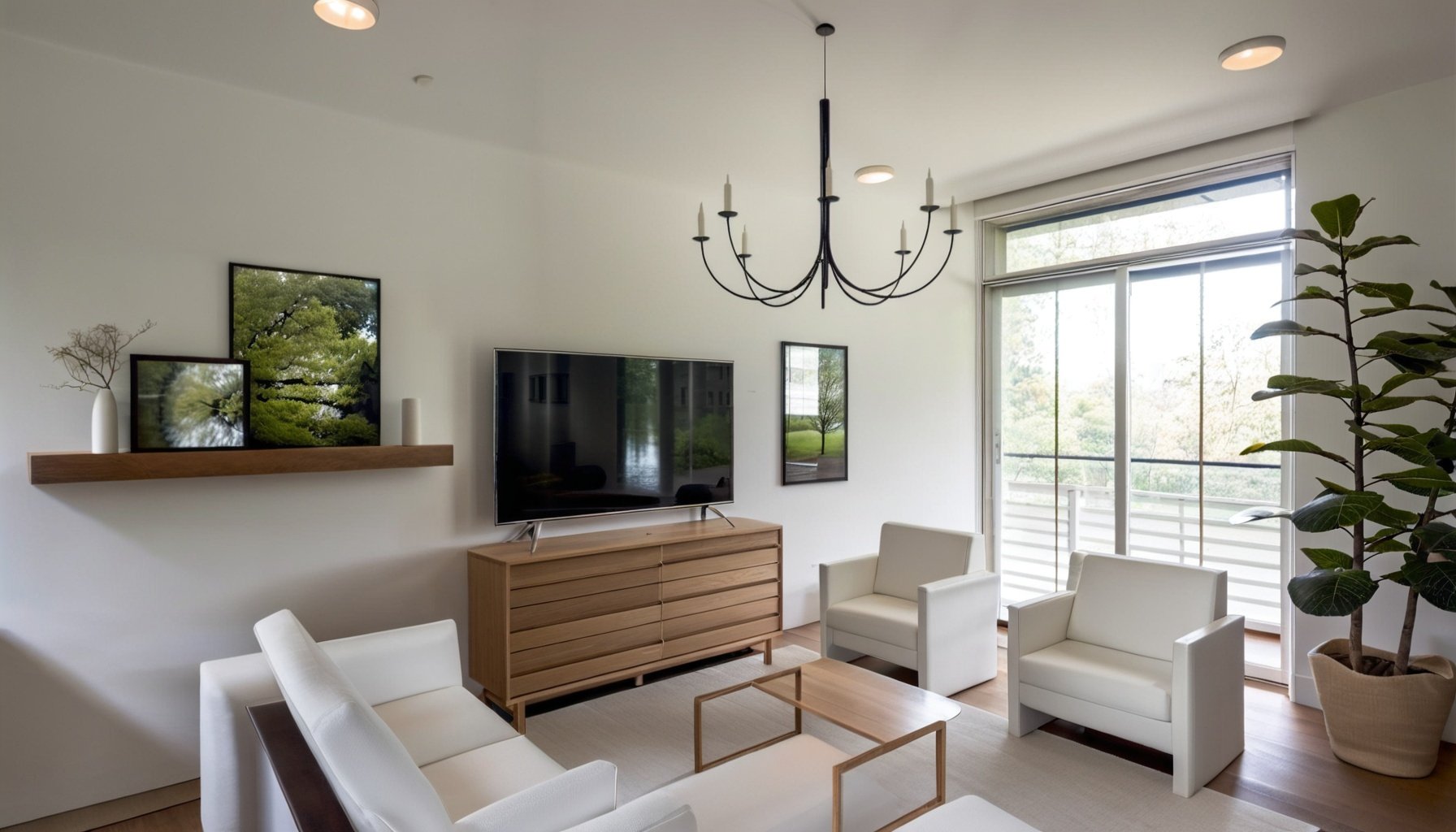
Living Room- Interior Units

Kitchen- White Cabinets, Wood Island (5 unit building)
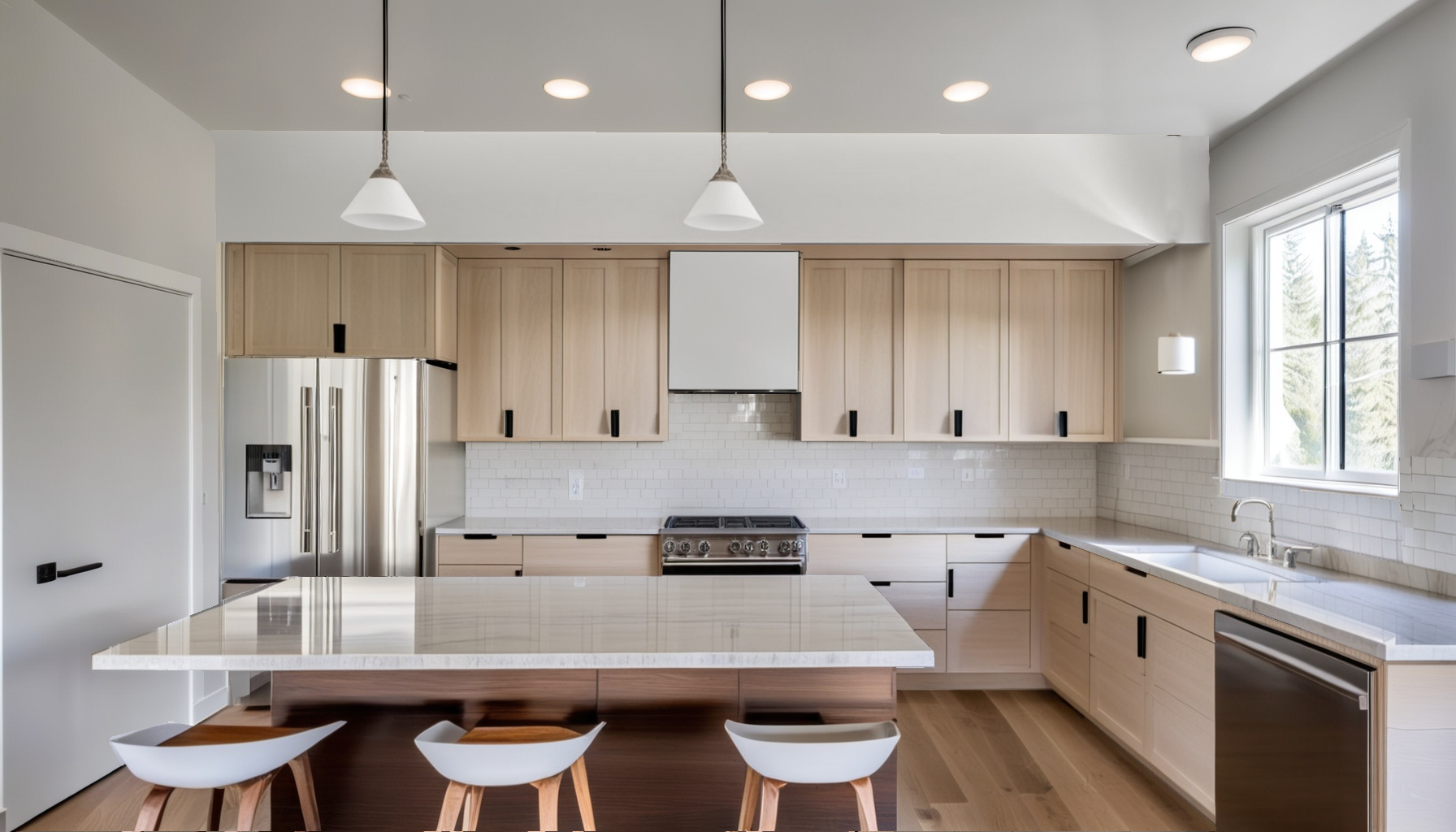
Kitchen- Wood Cabinets and Island (4 unit building)
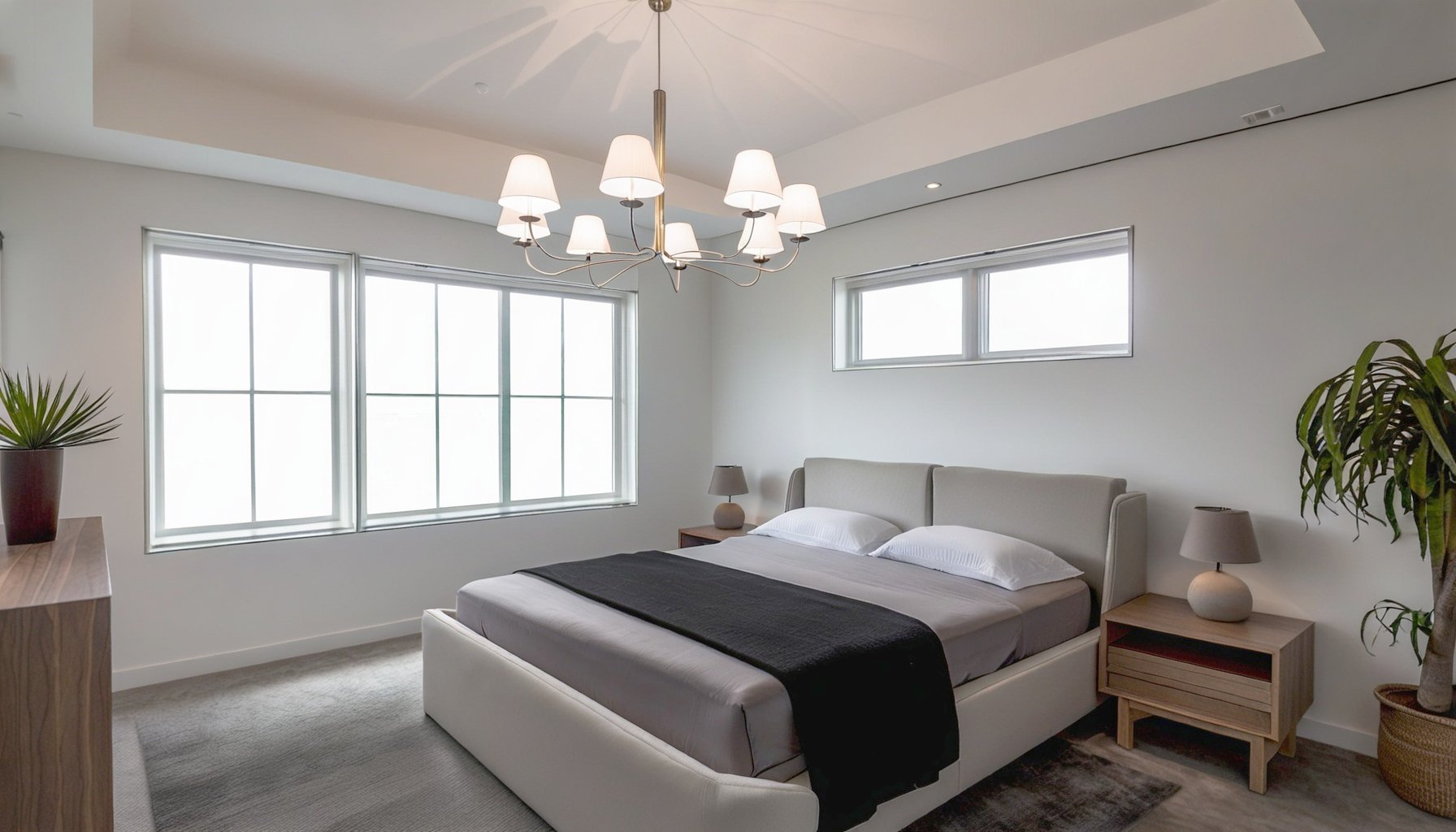
Third Floor Primary Bedroom
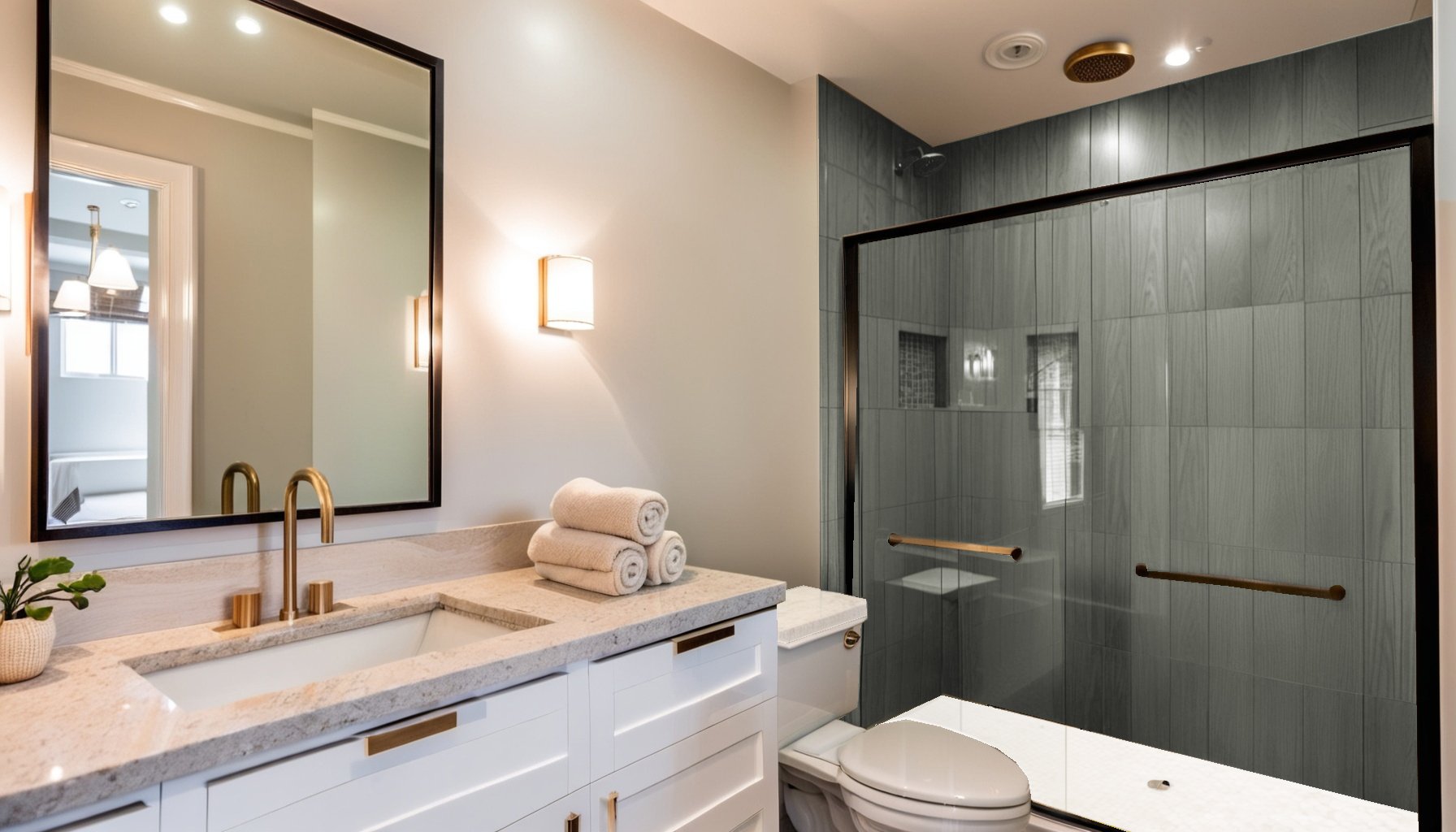
Third Floor Primary Bathroom
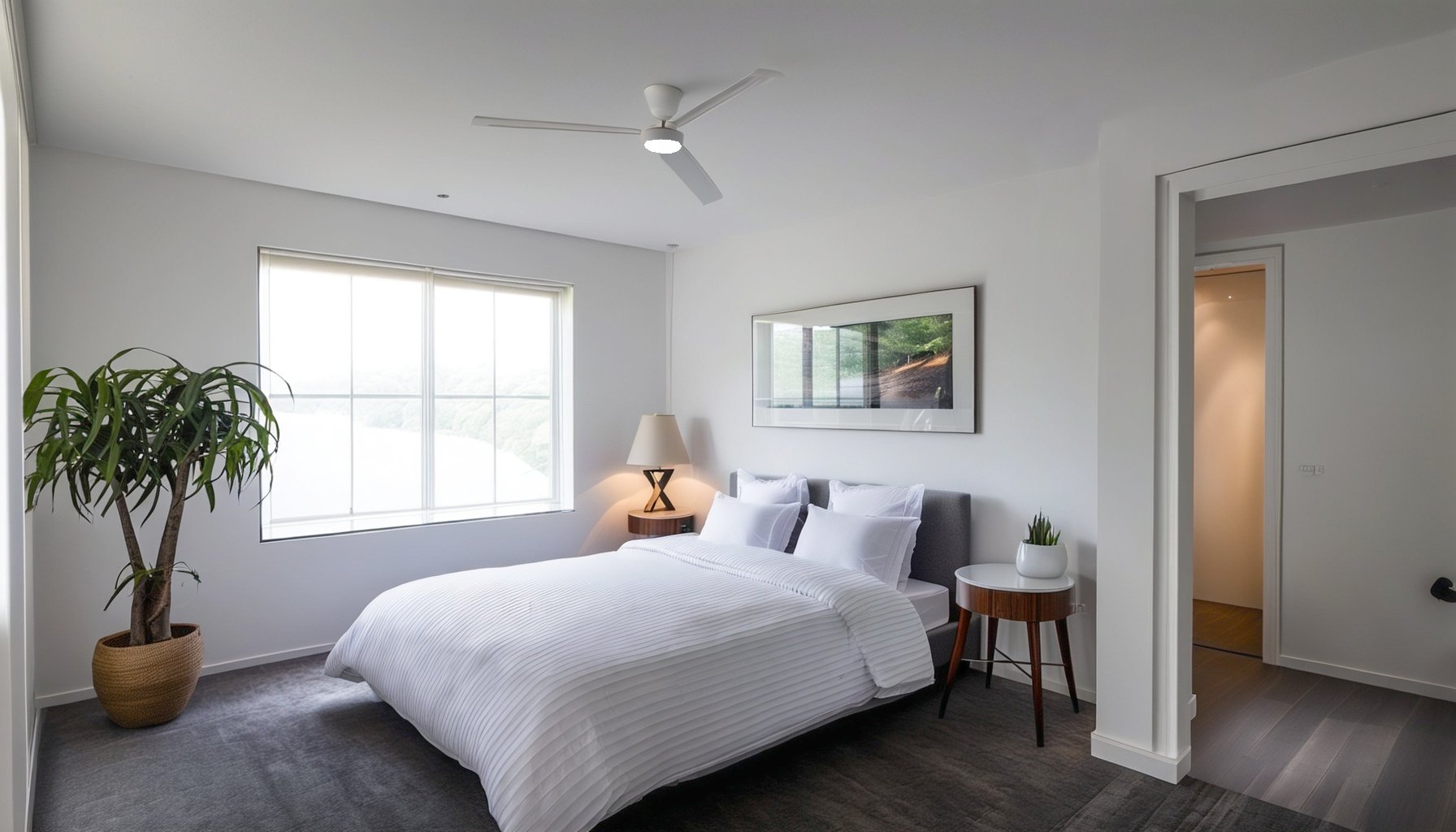
Third Floor Secondary Bedroom

First Floor Bedroom/Bonus Room

First Floor Two Car Attached Garage
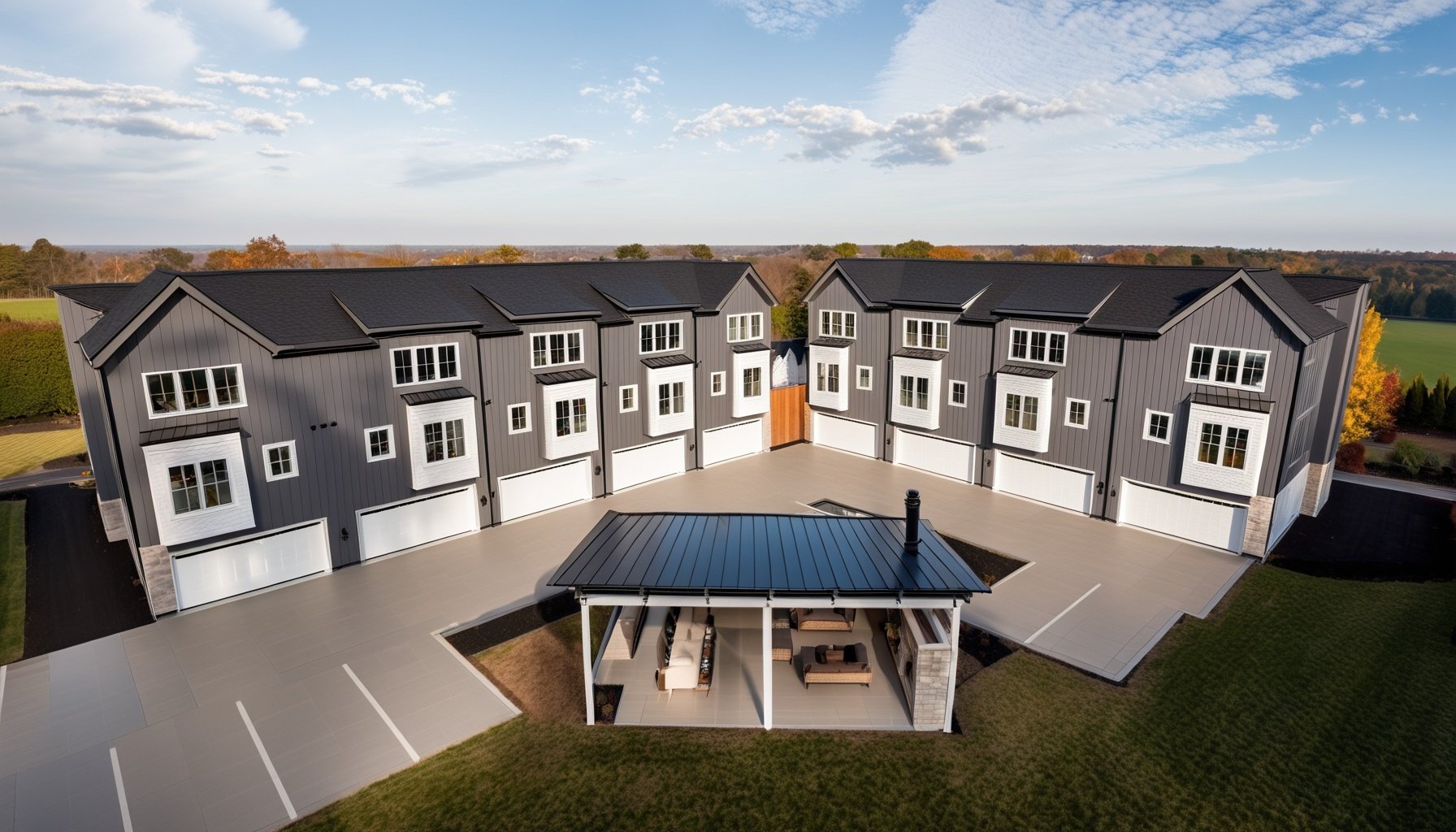
Aerial Rear View
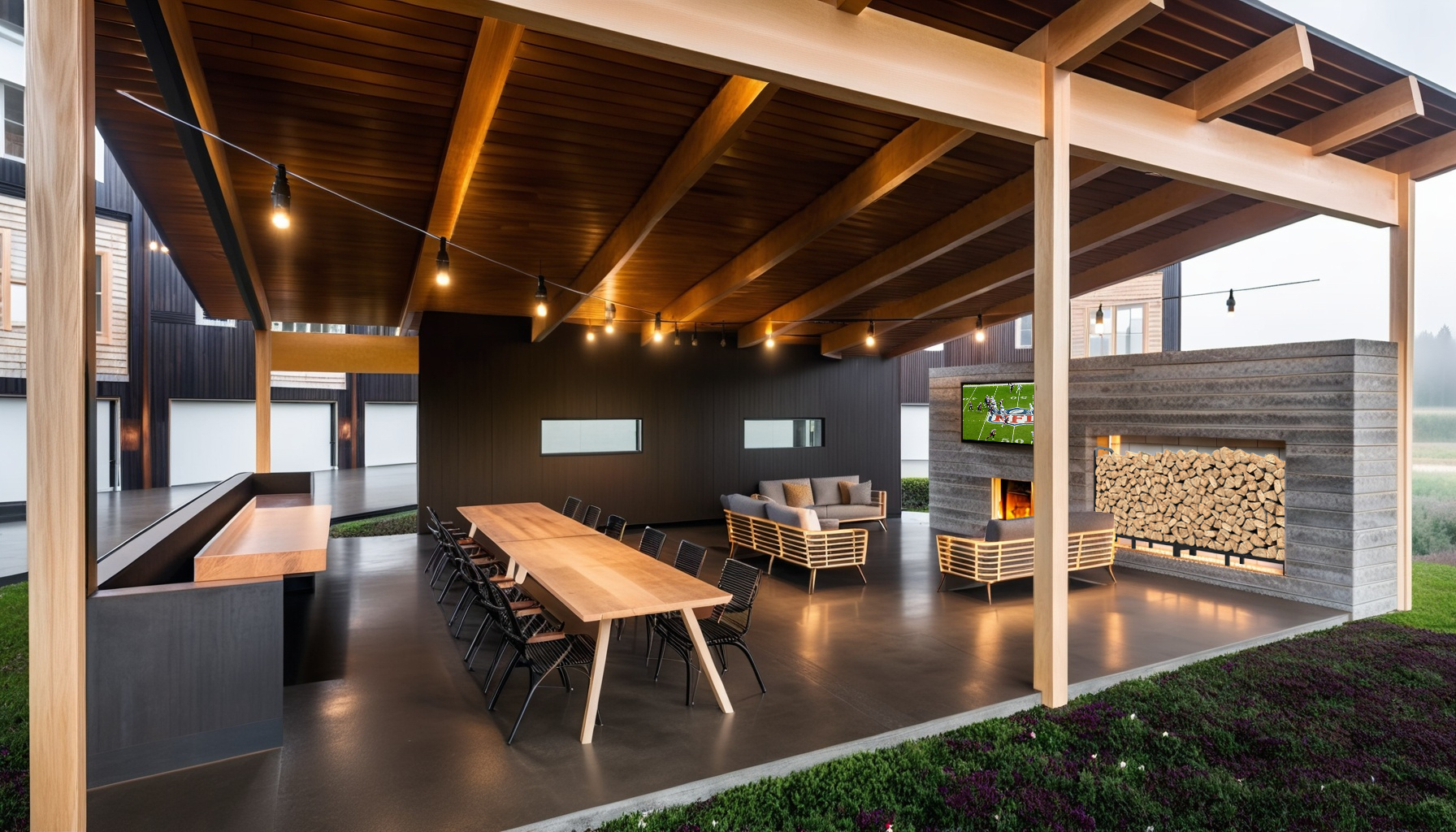
Shared Community Outdoor Pavillion
* Photo renderings are intended to give overall design direction of the project and are subject to change during construction phase.